The Tranquility Floor Plan & Info
The Tranquility design epitomizes the casual elegance of timber home living, this home provides a great use of space, innovative features, and the popular split-bedroom floor plan. The most striking feature of this open concept floor plan is the five curved bottom cord timber frame bents that surround the great room, kitchen, and dining area creating a warm, connected, and inviting space.
This home offers three bedrooms and a separate office area, a private master suite that includes a spa-like bath and generous master closet with convenient access to the laundry room. Soaring cathedral ceilings throughout the main living area create impressive spaces, and the uniquely shaped dining area sets the stage for some extraordinary entertaining. The screened porch off the dining room offers a cozy spot for your early morning coffee, while the covered rear porch and open deck area provide additional space for indoor/outdoor entertaining.
The walkout lower level has a spacious recreation area with plenty of room to enjoy some games, hang around the bar, or just to relax outside in the shade on the patio. Making up the rest of the space is an additional bedroom with a walk-in closet, a third full bathroom, and plenty of storage space with room leftover for a large utility room. The 3-car attached garage is conveniently accessed from the home through the mud room and is located within easy walking distance of the pantry. This design can be customized, or it can be built as-is. make a dramatic impact upon entering the home.
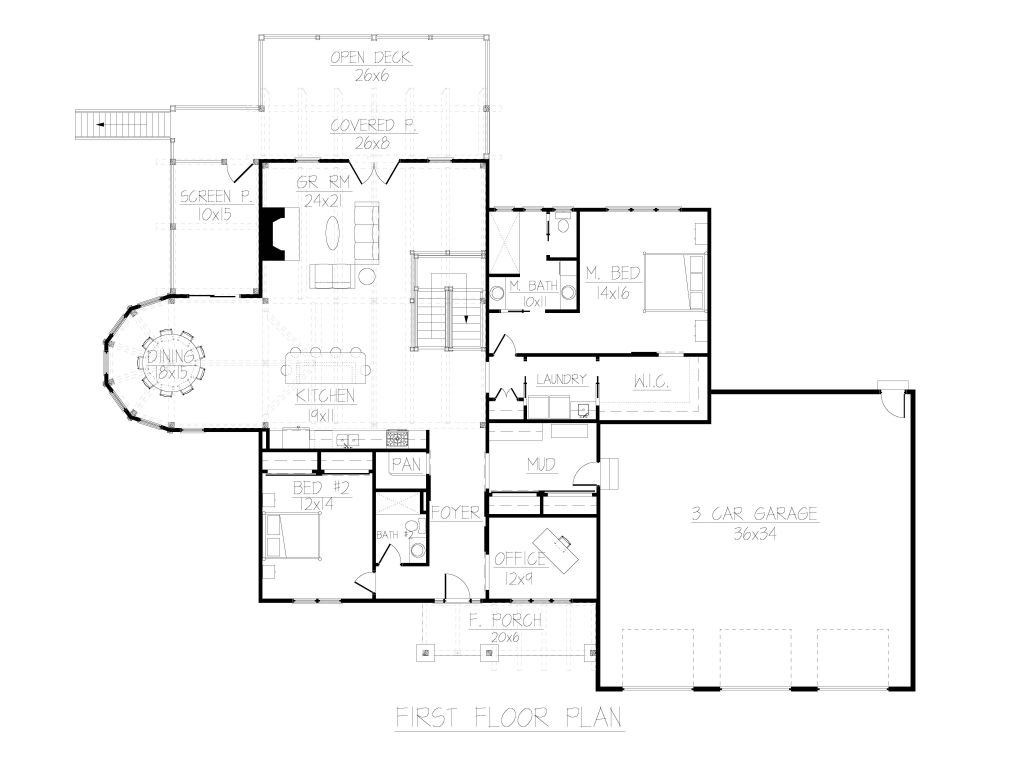
Tranquility
First Floor Plan
DOWNLOAD FLOORPLAN
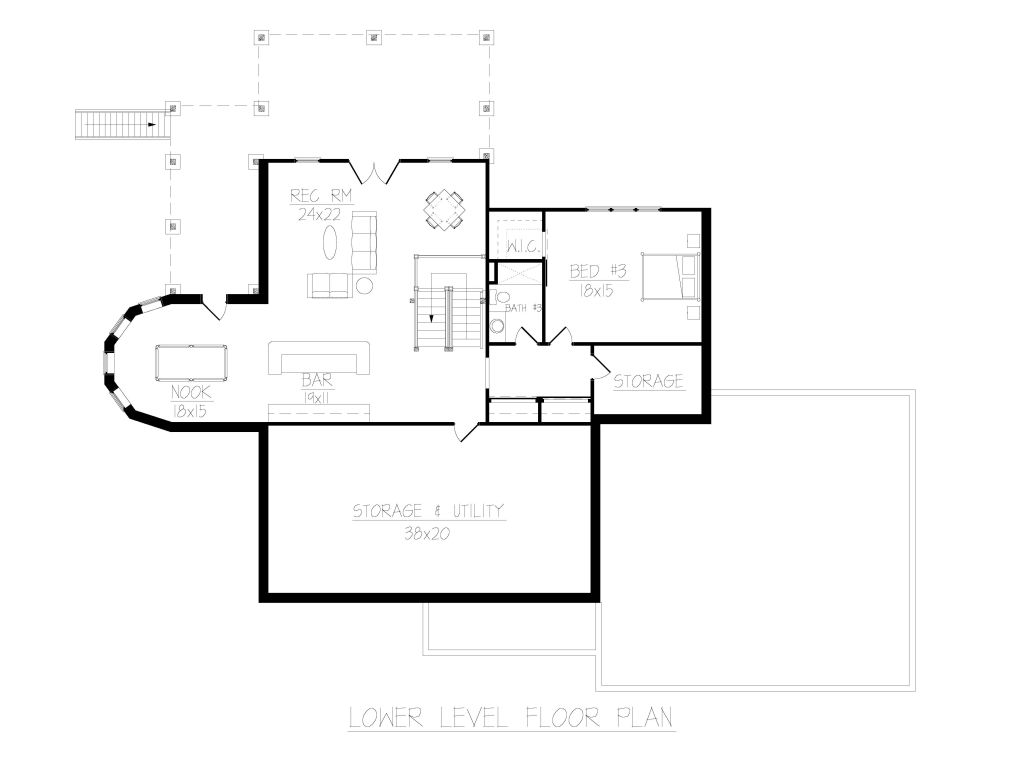
Tranquility
Lower Level
DOWNLOAD FLOORPLAN
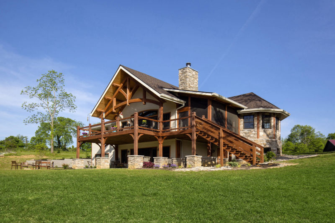
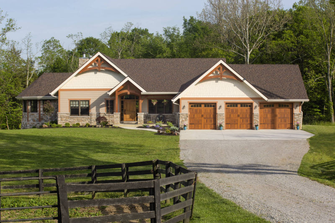
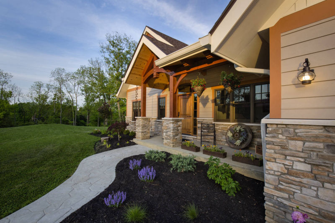
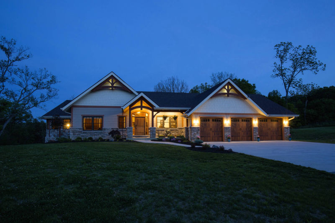
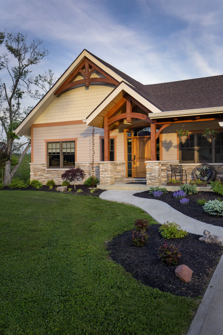
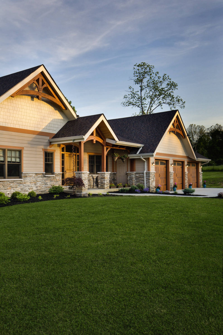
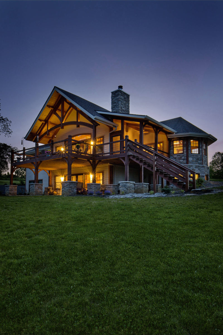
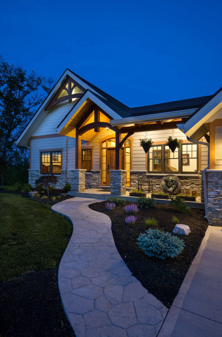
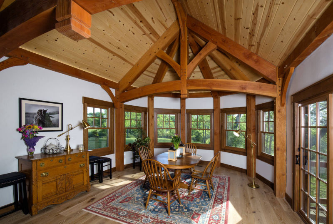
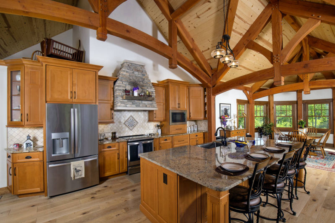
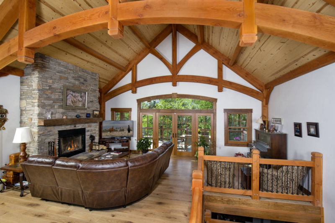
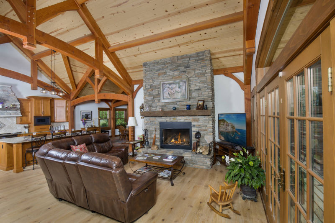
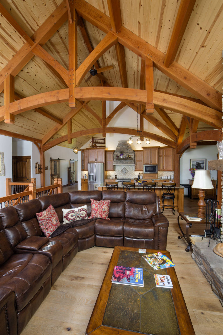
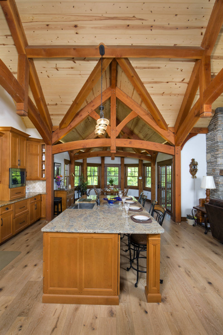
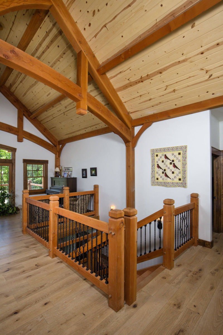
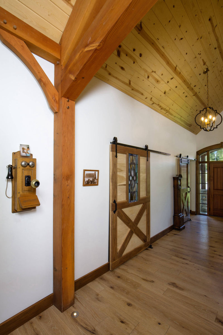
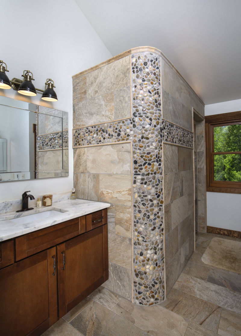
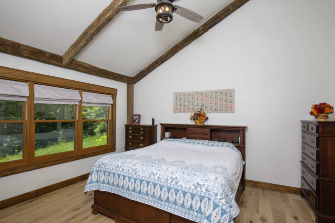
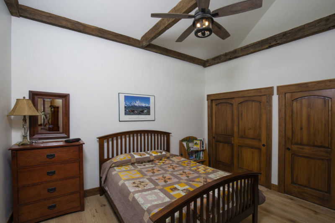
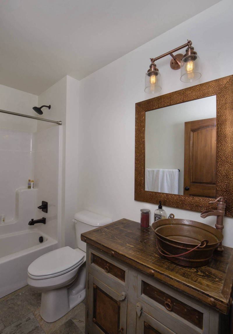
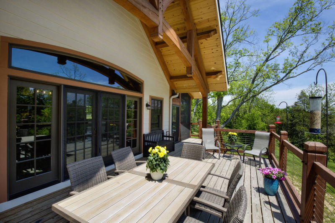
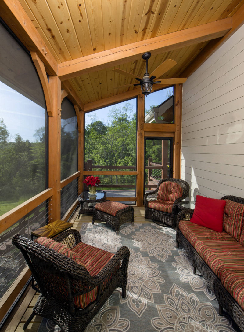
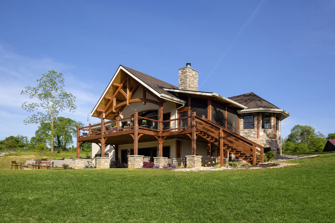
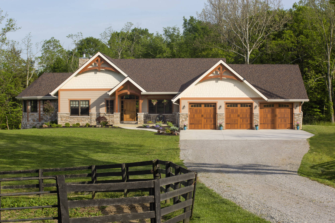
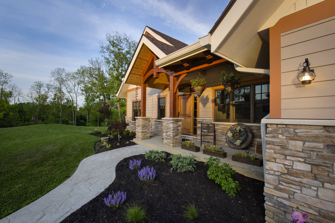
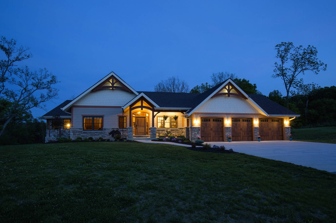
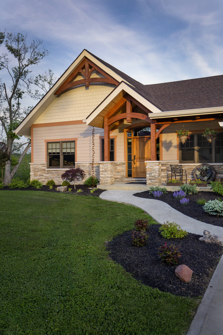
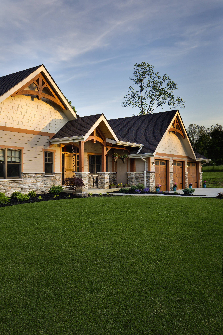
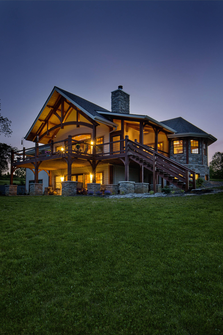
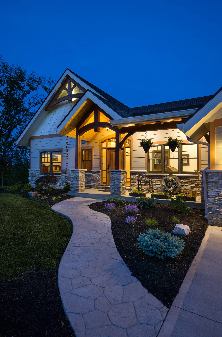
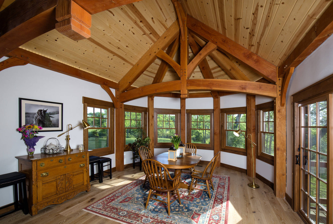
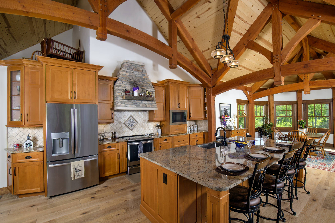
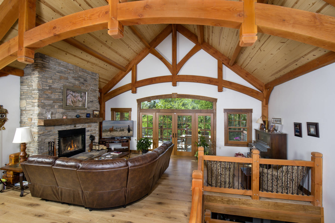
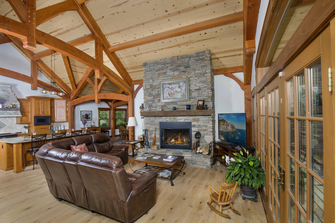
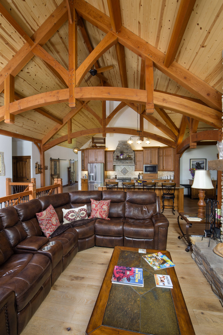
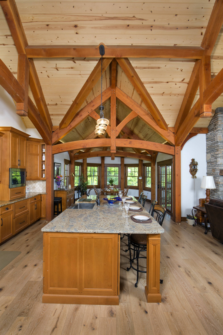
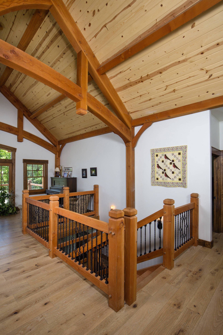
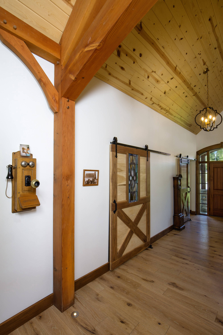
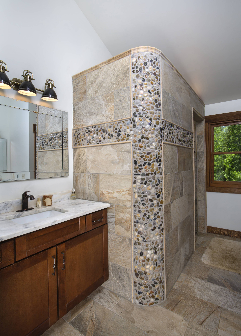
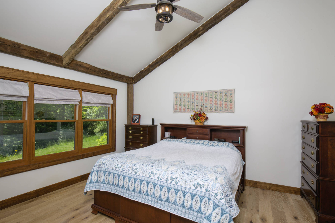
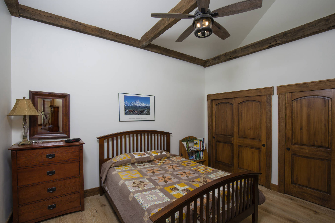
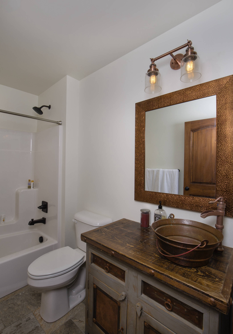
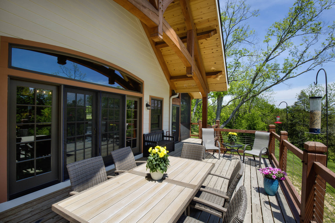
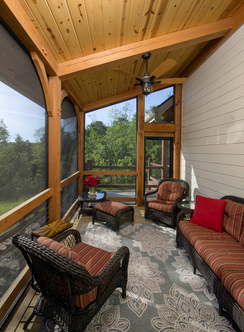

FOLLOW US!