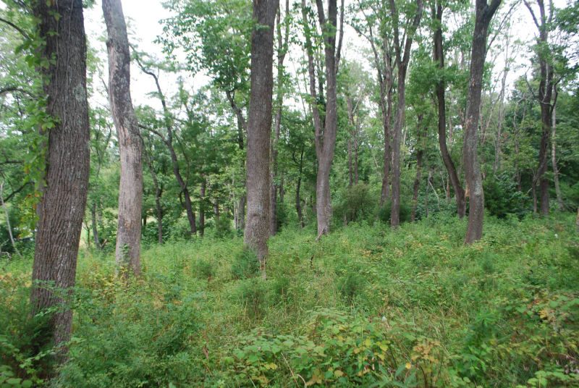
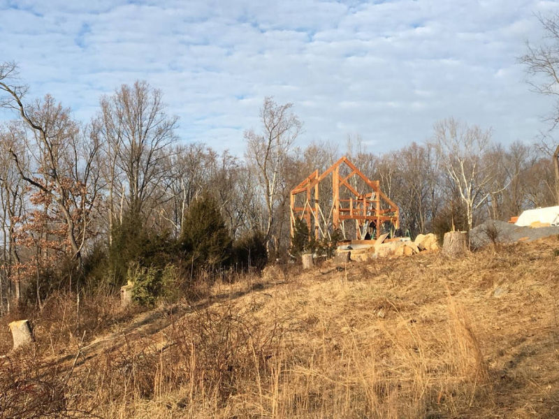
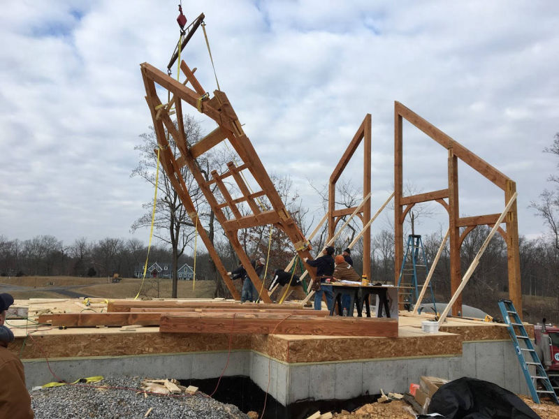
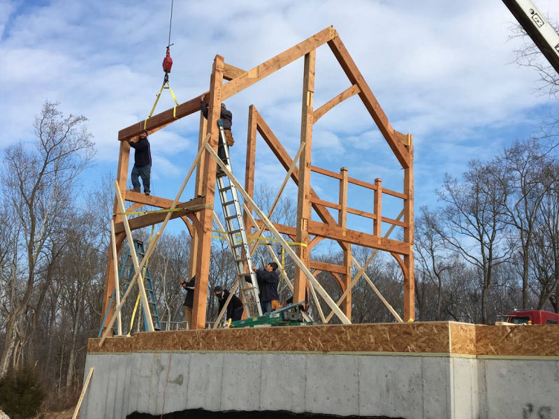
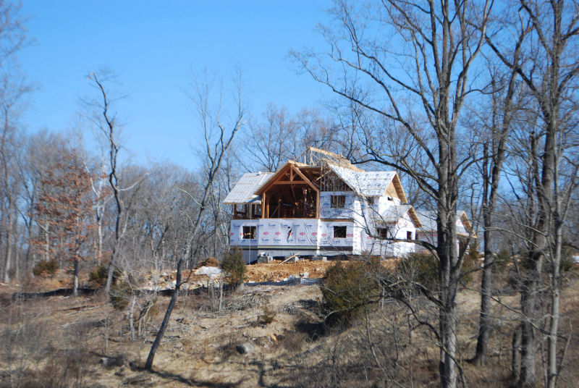
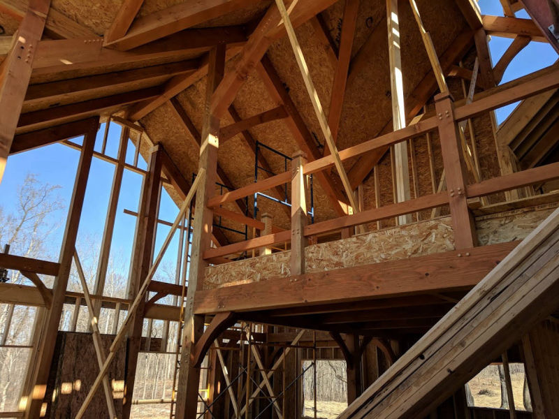
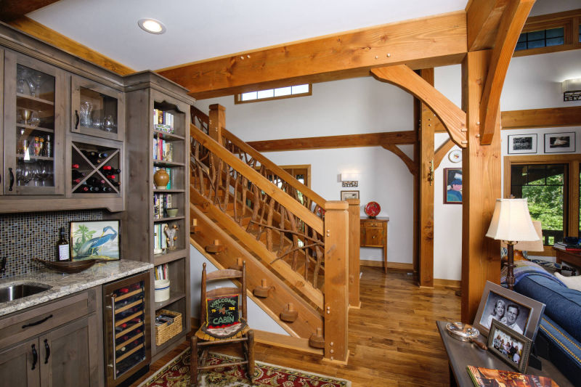
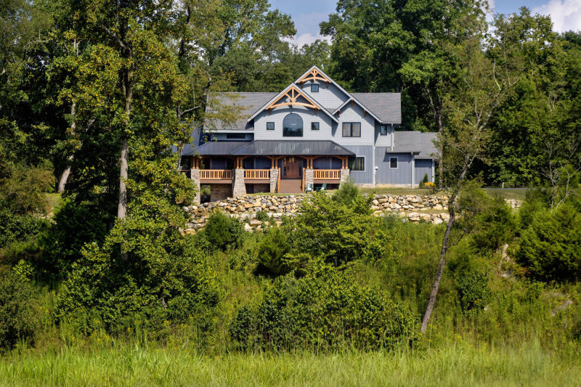
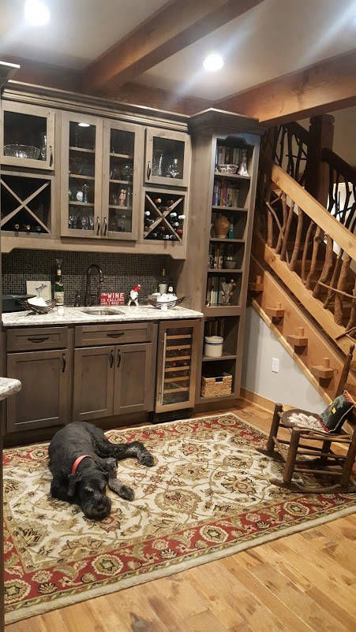
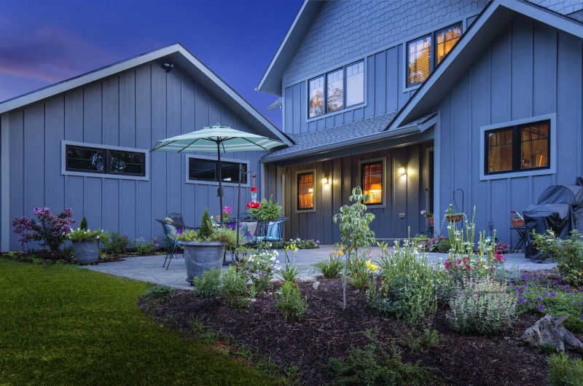
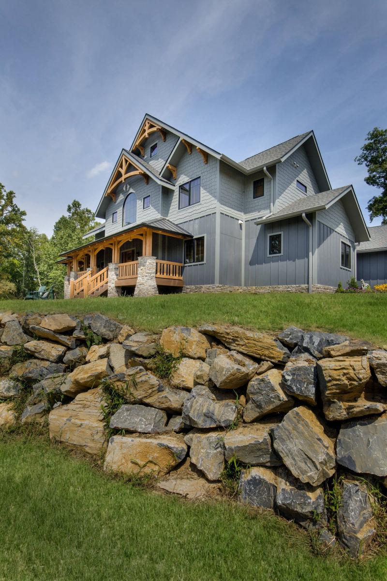
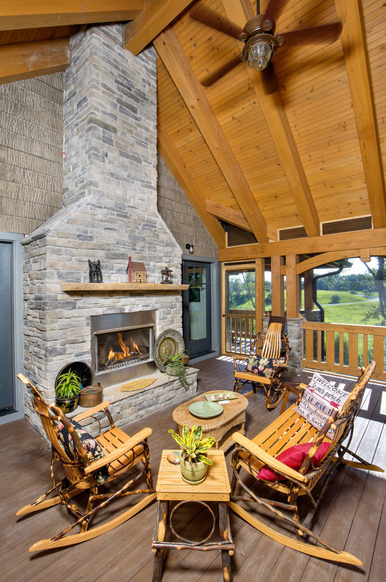
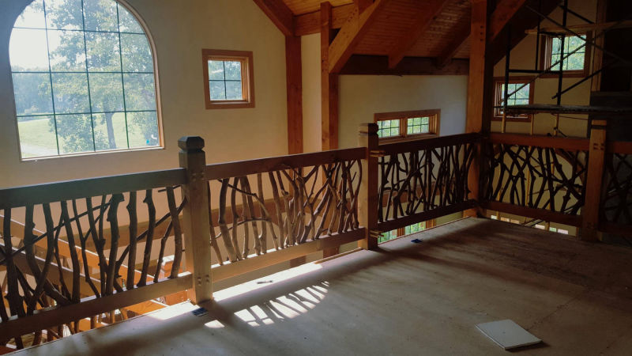
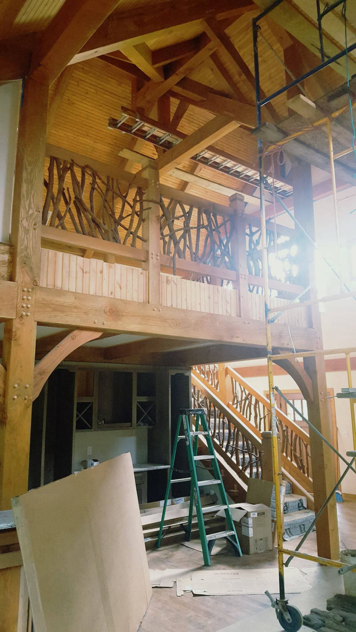
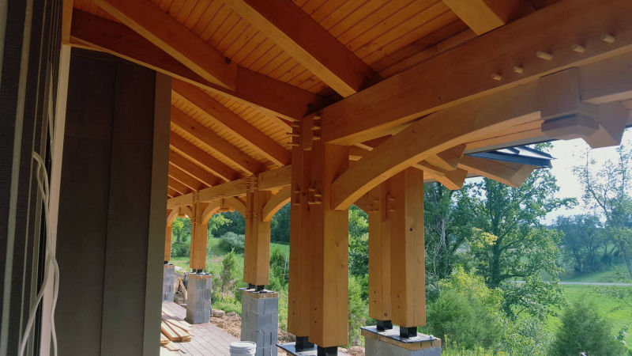
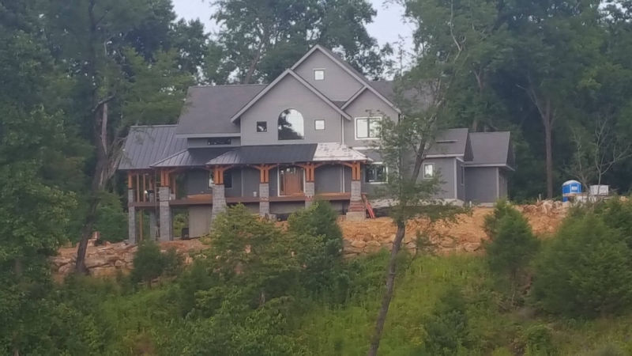
When we first met Susan Mayer in the fall of 2014 at the Chantilly Log and Timber Home Show, she was focused on looking for land in the Deep Creek Lake area of Maryland. This was a place that she loved and had continued to visit a few times a year. Susan had very fond memories of summers spent in Cashiers North Carolina, most notably she had been struck by the use of intricate twigging for the front porch railings used in the mountain top homes in the area. Susan knew that she wanted to use the same intricate twigging in her new home. A few weeks later Susan attended one of our Home Planning Workshops to learn more about Heavy Timber Truss and Frame and the building process. Impressed with the workshop, Susan decided that she wanted to move forward with Heavy Timber Truss and Frame but was still looking for the perfect building site.
After many months of searching for the right building site in the Deep Creek Lake area, Susan and her husband Jim were unable to find a suitable lot. By chance in late 2015, Susan and Jim took a detour off the interstate and ended up in Shepherdstown West Virginia and fell in love with the area. They started looking for properties and found one that they loved with a great view (in the winter you can just make out the Potomac River). The property was located in a development where several homes had already been built by John Hobday of Hobday Custom Homes. Hobday had a solid reputation in the area for being a great builder to work with. After looking at several homes Hobday built, Susan and Jim knew that they wanted to work with John and Heavy Timber Truss and Frame on their project.
As part of our design/build service Heavy Timber Truss and Frame representative Kevin Perdue met with Susan, John Hobday, and his excavation contractor at the property to site the house and discuss design options. At the time, the lot had numerous nice sized trees but most had to be removed due to the emerald ash borer infestation.
Working with John Hobday and his team we were able to site where the house, driveway, and garage would be located. Armed with this information the Heavy Timber Truss and Frame design team got right to work on the floor plans and 3-D model development for virtual touring. Starting with the Moss Creek Longs Peak model our design team began working on fine-tuning the floor plans. The front porch was modified to wrap around to the left into the screened porch area. We also modified the dining area and created a sitting room for Susan off the bedroom. Finally, an architecturally matching detached garage was added to the plans.
In order to help meet the Mayer’s budget requirements, we worked closely with John Hobday and had several rounds of adjustments to the design. We were able to meet the Mayer’s budget by using structural insulated panels (SIPs) over the timber framing in the great room and loft area, and conventionally framing the rest of the house. After the design was approved, we started planning for the timber frame and SIP deliveries. Due to multiple weather delays as well as site excavation issues (blasting was necessary) the timber frame delivery and raising did not happen until January of 2018.
During the design process the Mayer’s were informed by the architectural committee for their community that they would not allow Susan to use the twig railing she had her heart set on for the exterior as they would not allow that style. Susan asked us for our help with a design for the exterior railings that would complement the home. We designed and fabricated the Cypress railings with wide and narrow vertical slats and delivered them to the jobs site. In the end Susan did get her twig railing, just on the inside of the home instead of the outside.
A few weeks before Christmas of 2018 Susan and Jim were finally able to move into their new home. Susan and Jim have been an outstanding, fun couple to work with, we wish them much happiness in their new home!
FOLLOW US!